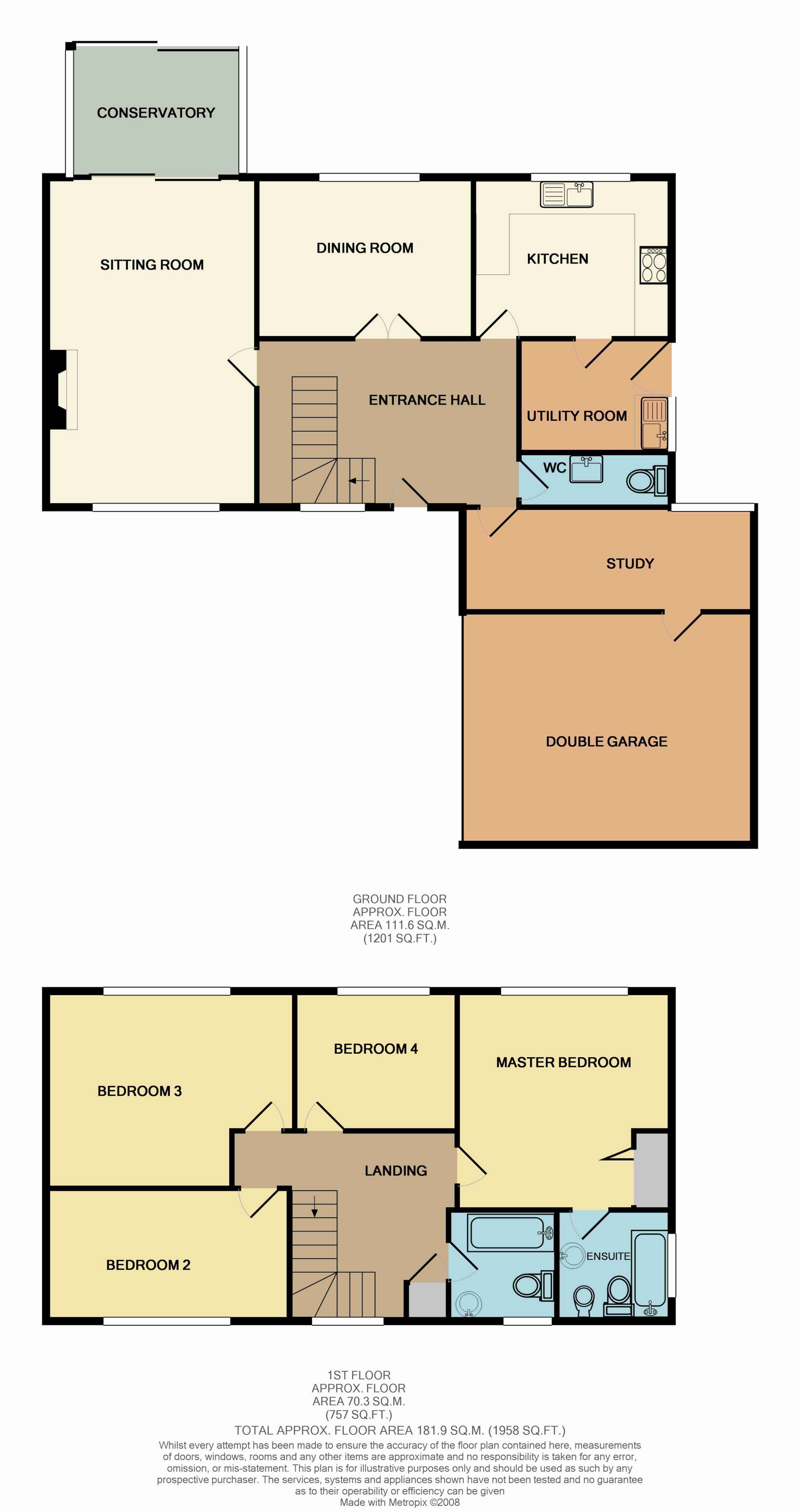 Tel: 020 8859 17XX
Tel: 020 8859 17XX
The, Nene Way, St Ives, PE27
Sold - Freehold - Price On Application
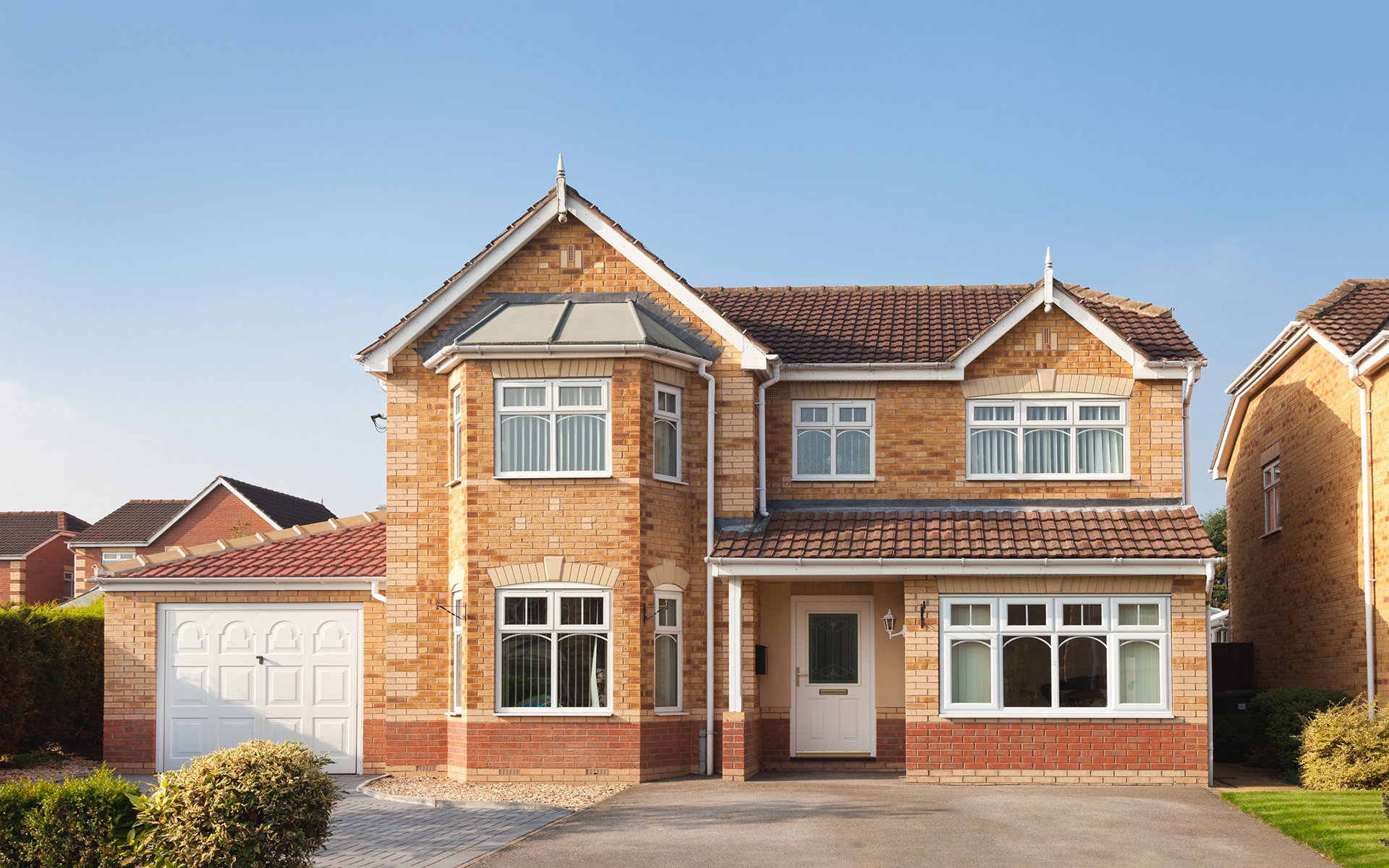
4 Bedrooms, 1 Reception, 1 Bathroom, Detached, Freehold
Situated on a corner plot this detached home comprises of an 'L' shaped lounge/dining room, kitchen, conservatory, cloakroom, four bedrooms and bathroom. The property further benefits from double glazing, a gas fired radiator heating system, generous enclosed rear garden, single garage and further driveway parking.
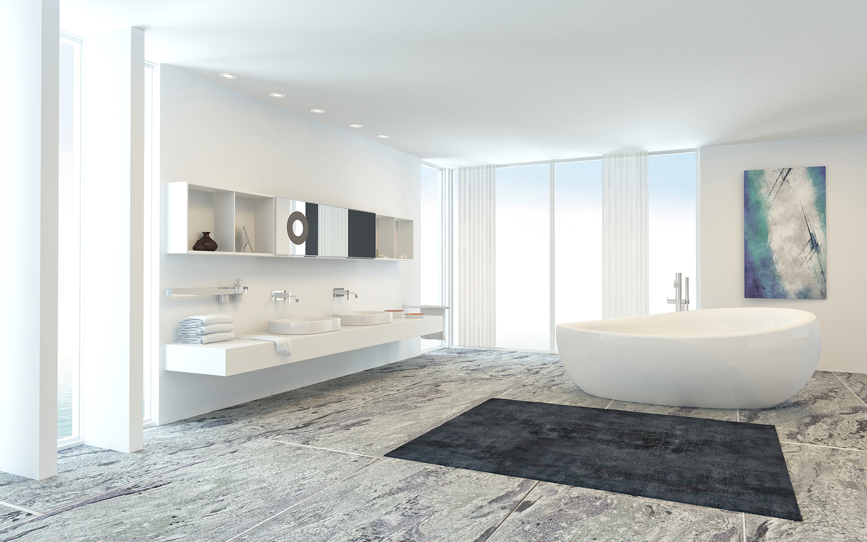
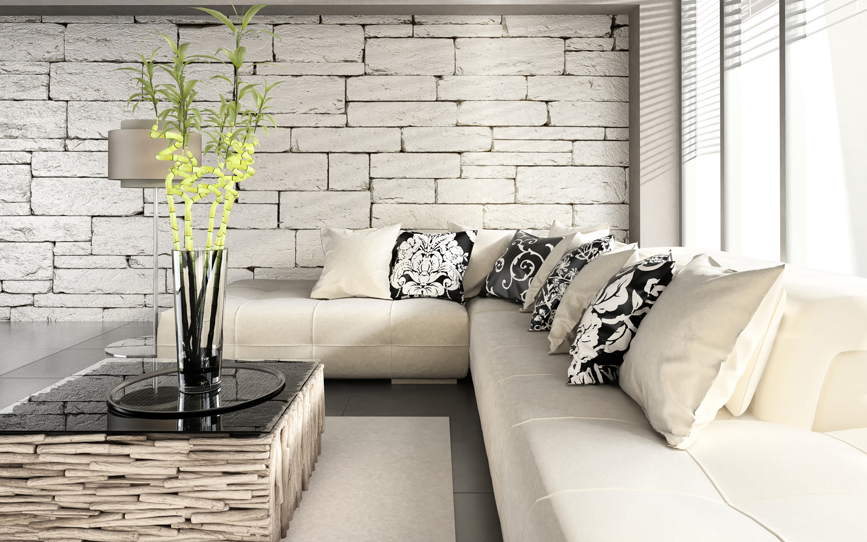
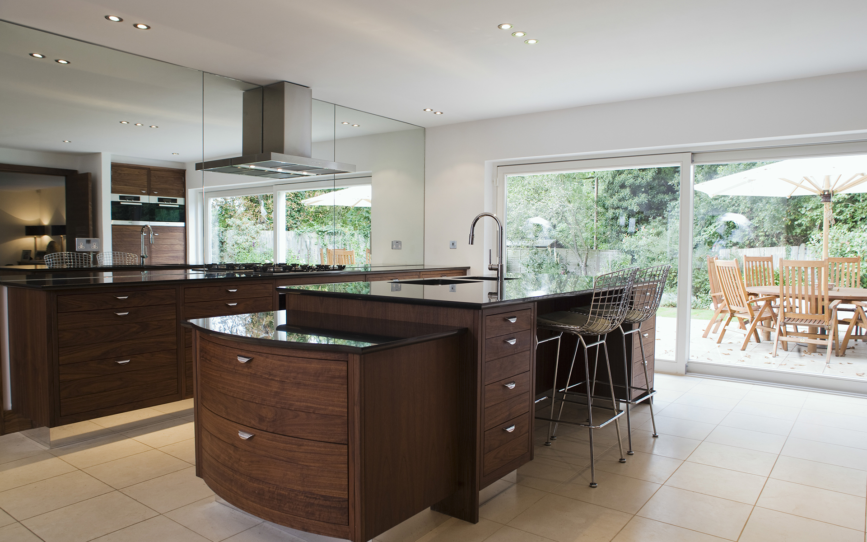
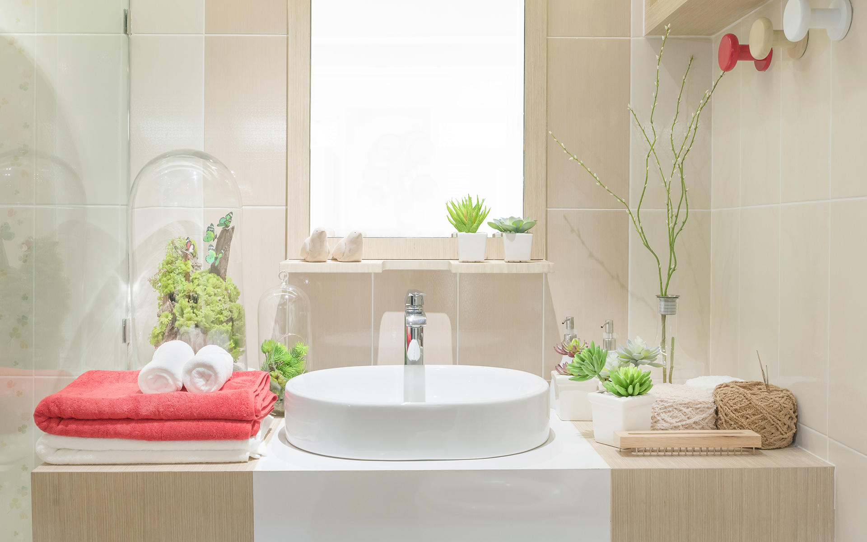
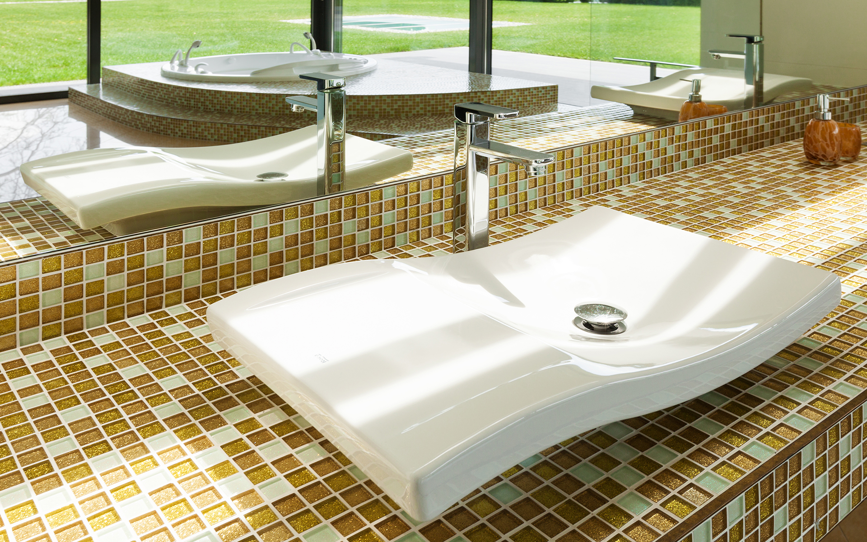
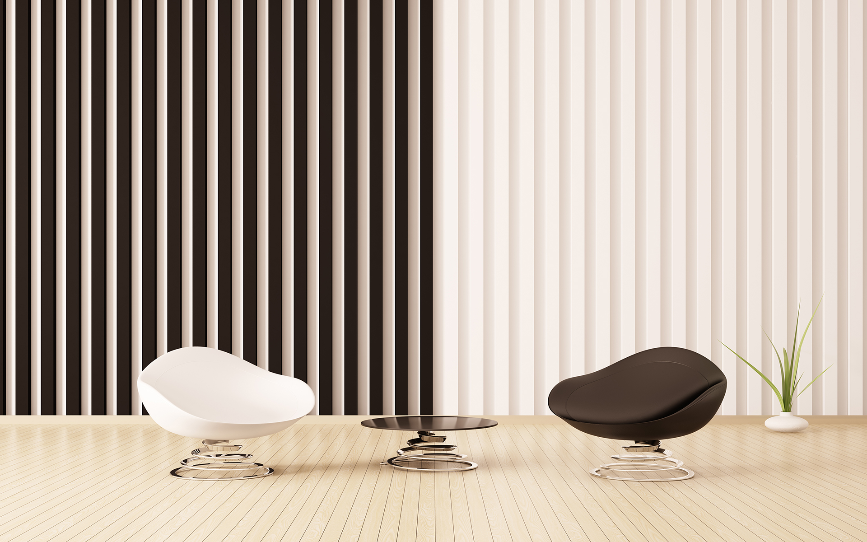
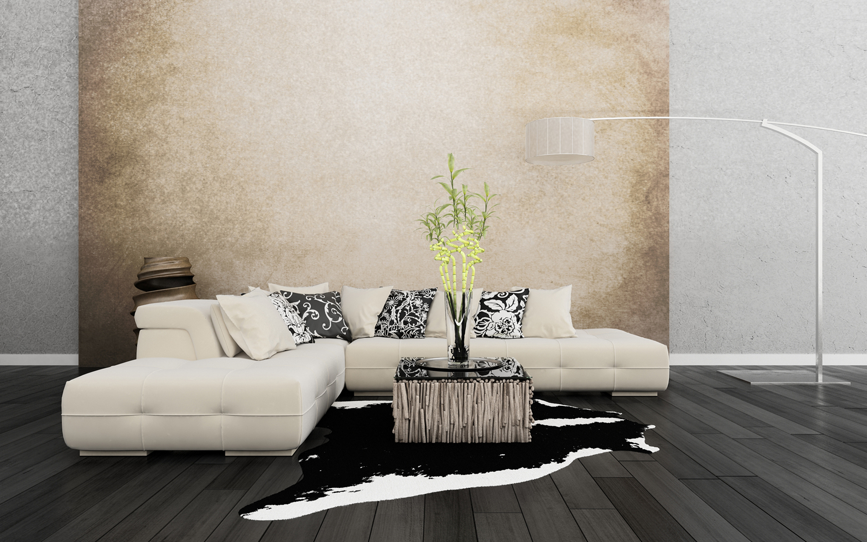
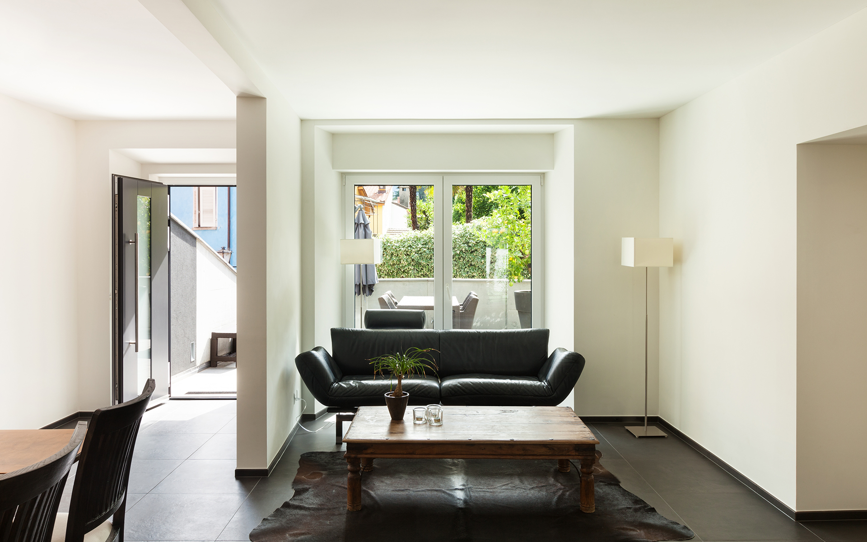
| Ground Floor | | |||
| Entrance Hall | Entrance door to front, double glazed window to side, radiator, laminate floor, staircase to first floor. | |||
| Cloakroom | Obscured double glazed window to front, radiator, two piece suite comprising low level w.c and wash hand basin with tiled splash backs, laminate flooring.
| |||
| 'L' Shaped Lounge/Dining Room | 16'6" x 9'6" & 10'4" x 7'0" (5.03m x 2.90m & 3.15m x 2.13m) Double glazed box window to front, window to rear, double glazed sliding patio doors leading to rear conservatory, feature fireplace housing gas flame effect fire, serving hatch to kitchen. | |||
| Conservatory | 12'1" x 9'3" (3.68m x 2.82m) Double glazed construction with brick built base, door to rear garden, laminate flooring. | |||
| Kitchen | 10'4" x 7'5" (3.15m x 2.26m) Door to side, double glazed window to rear, range of wall and base units with worksurface over, inset one and a half bowl sink and drainer unit, space for electric oven with extractor over, plumbing for washing machine, space for fridge/freezer, serving hatch to dining area, wall mounted gas fired boiler, tiled splash backs. | |||
First Floor | ||||
| Landing | Double glazed window to front, radiator, loft access hatch, airing cupboard housing hot water cylinder. | |||
| Bedroom 1 | 10'4" x 9'9" (3.15m x 2.97m) Double glazed window to rear, radiator. | |||
| Bedroom 2 | 10'0" x 8'6" (3.05m x 2.59m) Double glazed window to rear, radiator, laminate flooring. | |||
| Bedroom 3 | 9'9" x 6'0" (2.97m x 1.83m) Double glazed window to front, radiator. | |||
| Bedroom 4 | 7'6" x 5'9" (2.29m x 1.75m) Double glazed window to rear, radiator. | |||
| Bathroom | Obscured double glazed window to front, radiator, three piece suite comprising panelled bath with mixer tap shower attachment, low level w.c and wash hand basin, part tiled walls. | |||
Outside | ||||
| Front Garden | Open plan and mainly laid to lawn with flower and shrub borders, storm canopy, driveway providing off street parking for two vehicles.
| |||
| Rear Garden | Enclosed and mainly laid to lawn with flower and shrub borders, large paved patio area, front access gate, timber storage shed, outside tap, access door to garage.
| |||
| Garage | Single brick built garage with up and over door, window to rear, power and light connected, access door to garden. | |||
| | |
Branch Address
8 Mulberry Place<br>Pinnell Road<br>Eltham<br>London<br>SE9 6AR
8 Mulberry Place<br>Pinnell Road<br>Eltham<br>London<br>SE9 6AR
Reference: DEMS2_000003
IMPORTANT NOTICE
Descriptions of the property are subjective and are used in good faith as an opinion and NOT as a statement of fact. Please make further specific enquires to ensure that our descriptions are likely to match any expectations you may have of the property. We have not tested any services, systems or appliances at this property. We strongly recommend that all the information we provide be verified by you on inspection, and by your Surveyor and Conveyancer.
